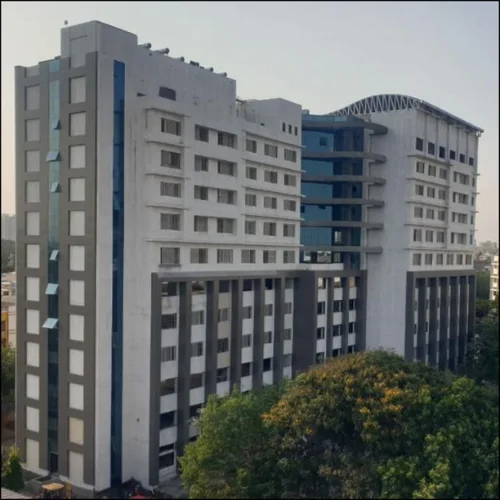Project Name: YCM hospital related to Post Graduate Institute Programme.
Project Cost : INR 64+ Crores



Y.C.M.H. PARKING AND PGI HOSTEL
| Final area of Plot | 45167.56 SQM |
| F.A.R. Available @1.5 w.r.t. final plot area. 45167.56 X 1.5 = 67751.34 SQM | |
| Built up area consumed by existing structures. | |
| 1) Main building (Hospital) | 44884.30 SQM |
| 2) Pump house -1 | 133 SQM |
| 3) Pump house -2 | 199 SQM |
| 4) Morgue | 329.59 |
| 5) Rest room | 104.00 |
| Total | 45,649.89 SQM |
| Proposed building (Canteen night shelters) | |
| Ground floor | 1253.00 SQM |
| 1st floor | Parking Nil |
| 2nd floor | Parking Nil |
| 3rd floor | Parking Nil |
| 4th floor | Parking Nil |
| Service floor | Parking Nil |
| 6th Students Canteen and Library | 1253.00 SQM |
| 7th Library | P.G.I 1235 SQM |
| 8th Hostel | P.G.I 1253 SQM |
| 9th Hostel | P.G.I 1253 SQM |
| 10th Hostel | P.G.I 1253 SQM |
| 11th Multipurpose Hall | 800 SQM |
| Total constructed area of proposed building = 7065.00 + 6265.00 = 13,330.00 SQM Ground coverage= 10,970.205 SQM. 1/3rd PLOT AREA. | |



